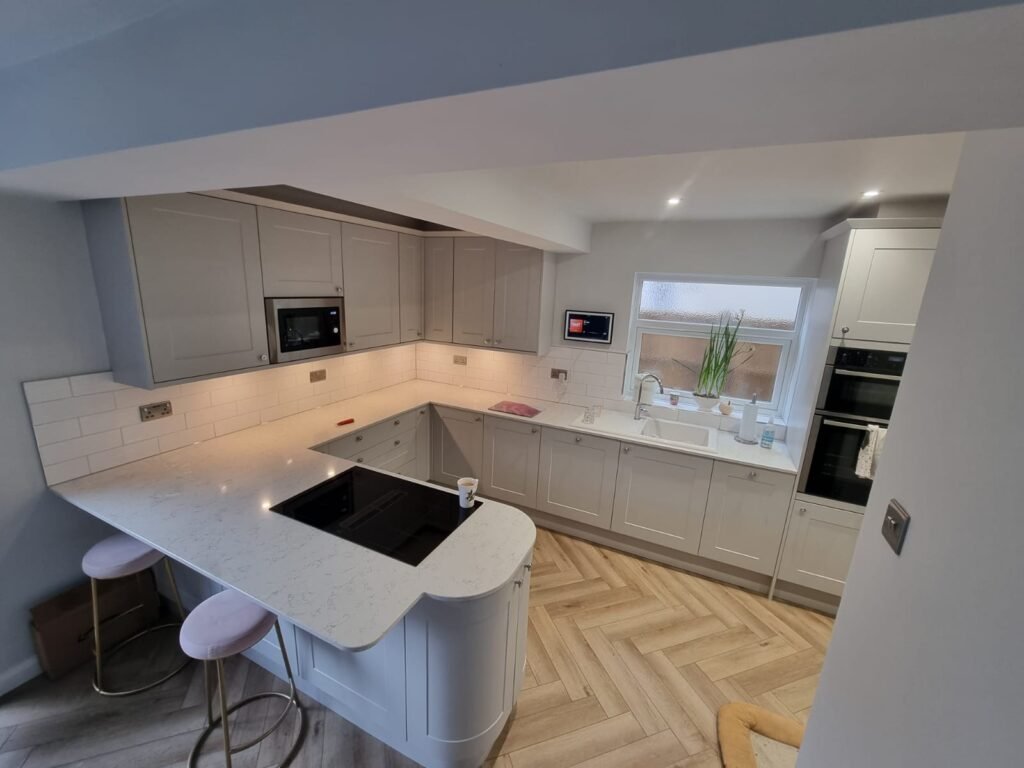This case study focuses on transforming a kitchen for a family who decided it was time to upgrade their kitchen to create a more functional, modern, and aesthetically pleasing space.
Lowe Property Care identified challenges:
1. Improved Functionality: the customer wanted a kitchen layout that would maximise their space and provide better functionality for cooking and family gathering.
2. Enhanced Storage: the customer wanted more storage to accommodate
Solutions:
- An in-depth consultation to understand the customers specific needs and preferences. This allowed us to discuss their preferred style, colour palette, and specific appliances or features they desired.
- We presented a detailed design proposal.
- We provided a clear project timeline outlining key milestones and presented a transparent budget.
- We regularly communicated with the customer to provide updates and address any questions or concerns.
Results:
- Functional and Stylish Kitchen: the customer now enjoys a stunning, modern kitchen that meets all their needs.
- The new design enhances the functionality of the space and reflects their style.
- The open layout and increased storage have made cooking and meal preparation more enjoyable and efficient.
Conclusion: This case study highlights our successful kitchen transformation service for residential customers, demonstrating our commitment to quality, safety, and Customer satisfaction. This is just one example of the work that we can do at Lowe Property Care Ltd.





