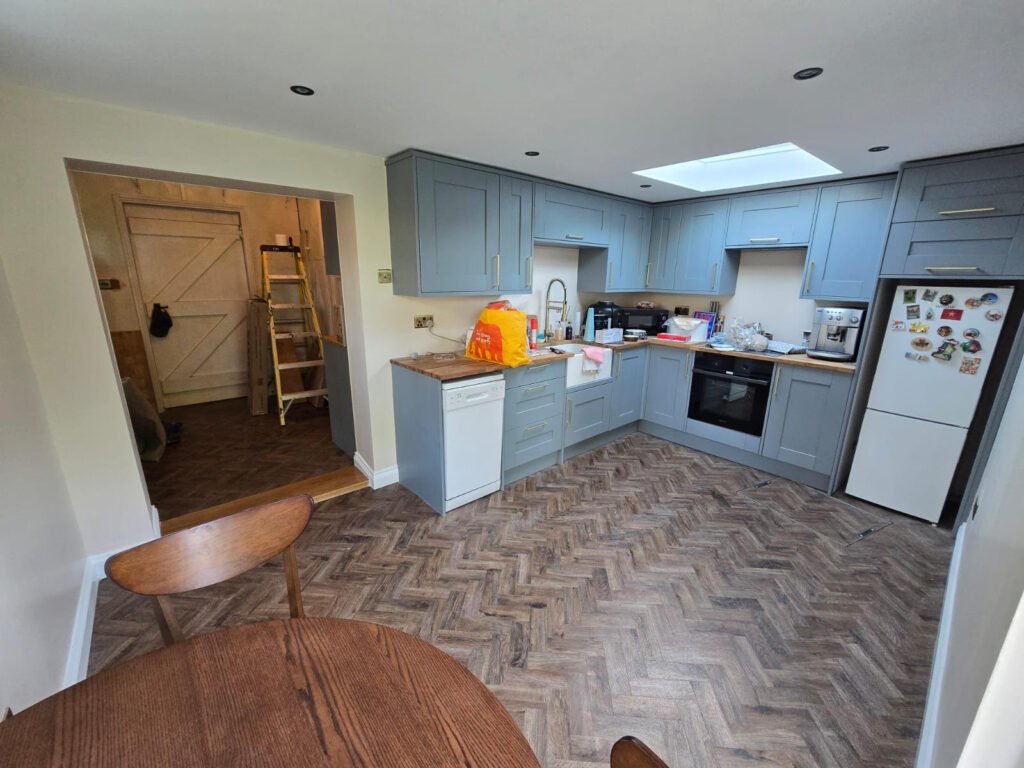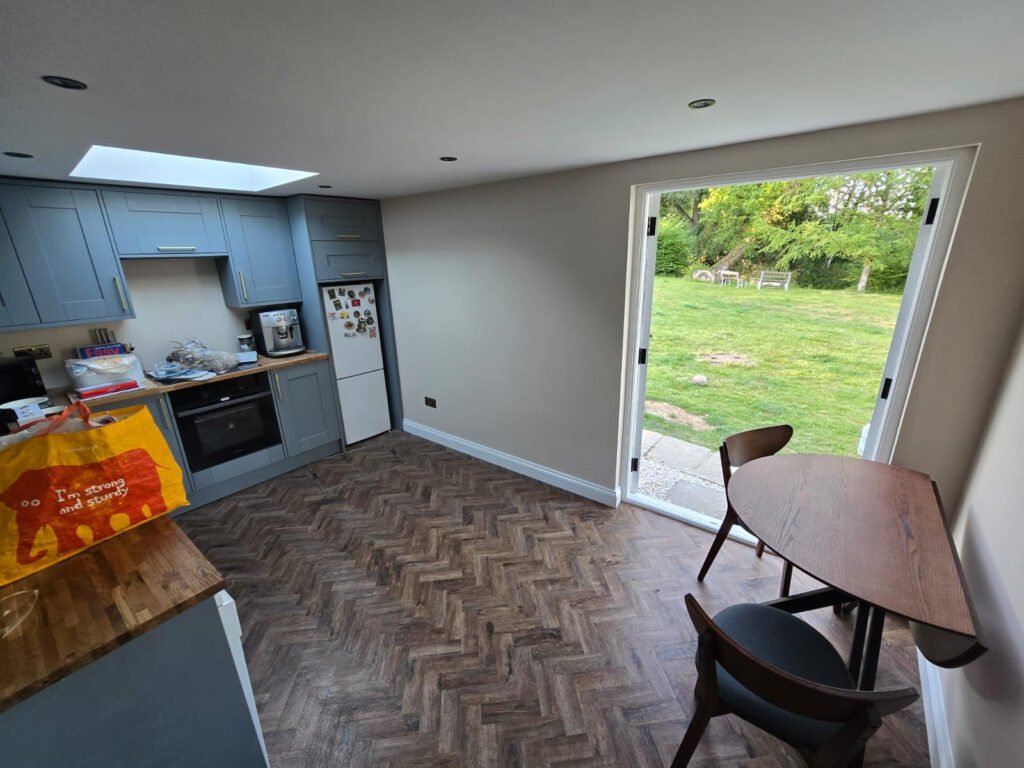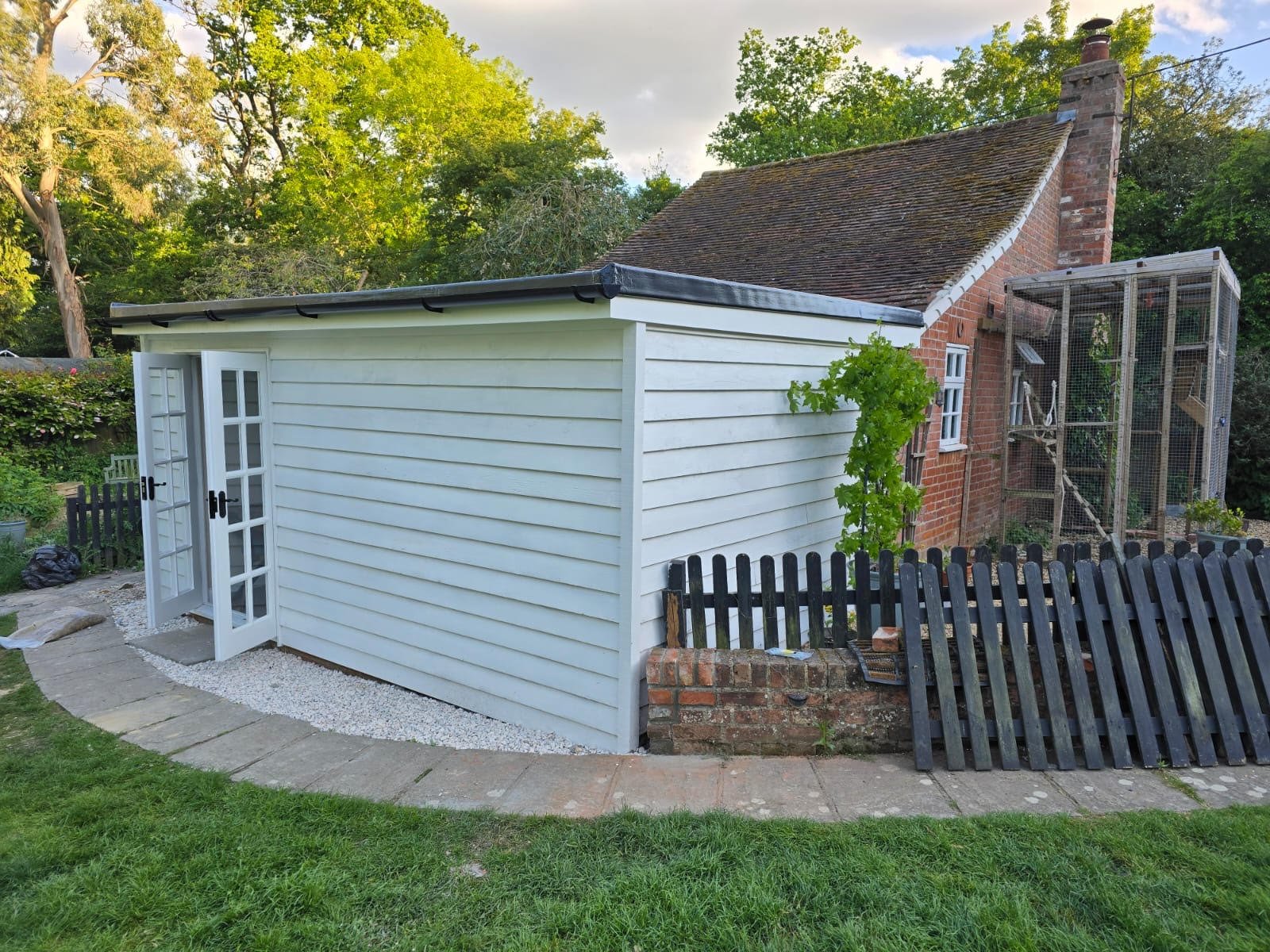Introduction: Lowe Property Care completed a single-storey extension on an outer house located within the grounds of a residential property. The client’s goal was to increase the overall space and create a modern, functional area suitable for the family.
Background: The project required a full service build, from initial groundworks through to final decoration. To create a self-contained, modern extension separate from the main residence. As the outer house was detached from the main property, new plumbing and electrical connections had to be managed with precision.
Scope of Work:
- Groundworks and Foundations: Site preparation for new footings. Concrete foundations laid in line with structural specifications and drainage installation.
- Structural Build: Construction of new external walls and full roof construction with insulation, tiling and guttering.
- Internal Works: Electrical rewiring and new lighting installations. Plumbing connections for heating and kitchen areas. Installation of new windows, doors and a new kitchen.
- Final Finishes: Plastering and decorating of all interior walls and ceilings. Installation of flooring and modern finishes throughout.
Results:
- High-Quality Independent Living Space – The outer house extension was transformed into a functional, stylish, and self-contained living area.
- Client Satisfaction – The client was pleased with the standard of workmanship and how the new space has elevated the property and living space.
Conclusion:
Lowe Property Care successfully delivered a full outer house extension, managing every detail from groundwork to the final touches. This project highlights LPC’s ability to transform spaces into high-quality, purpose built areas. With a consistent focus on quality and coordination, Lowe Property Care continues to provide full-service building solutions that meet client expectations.



